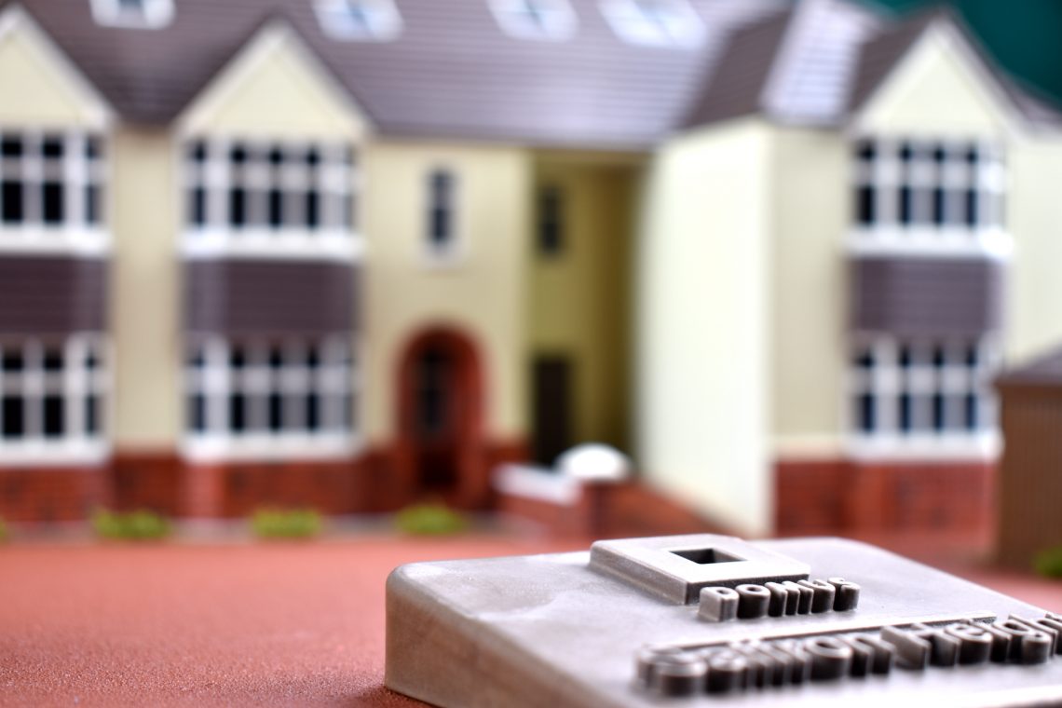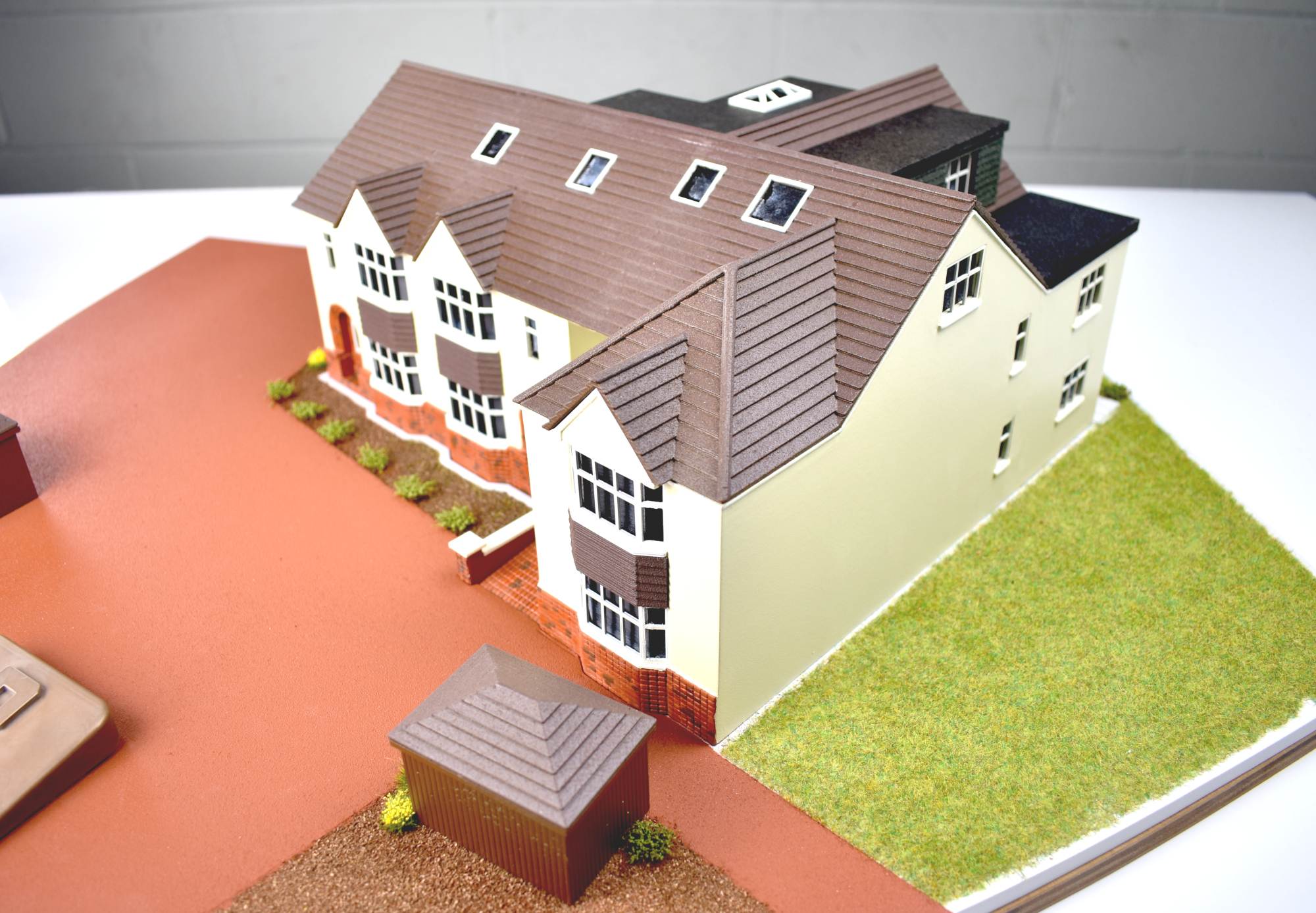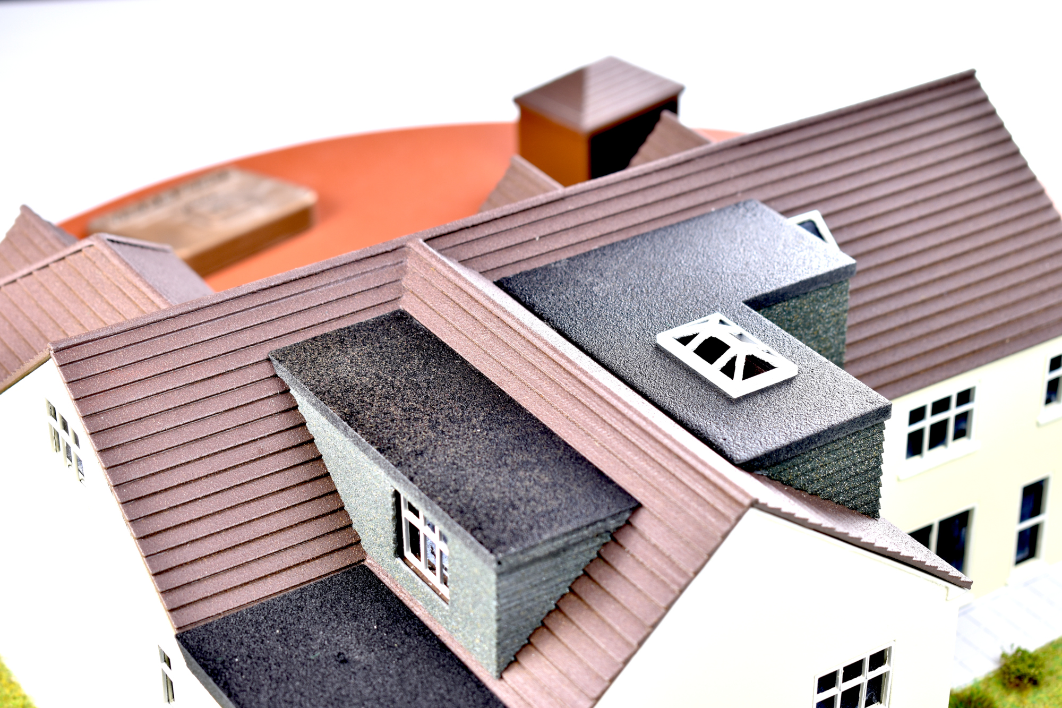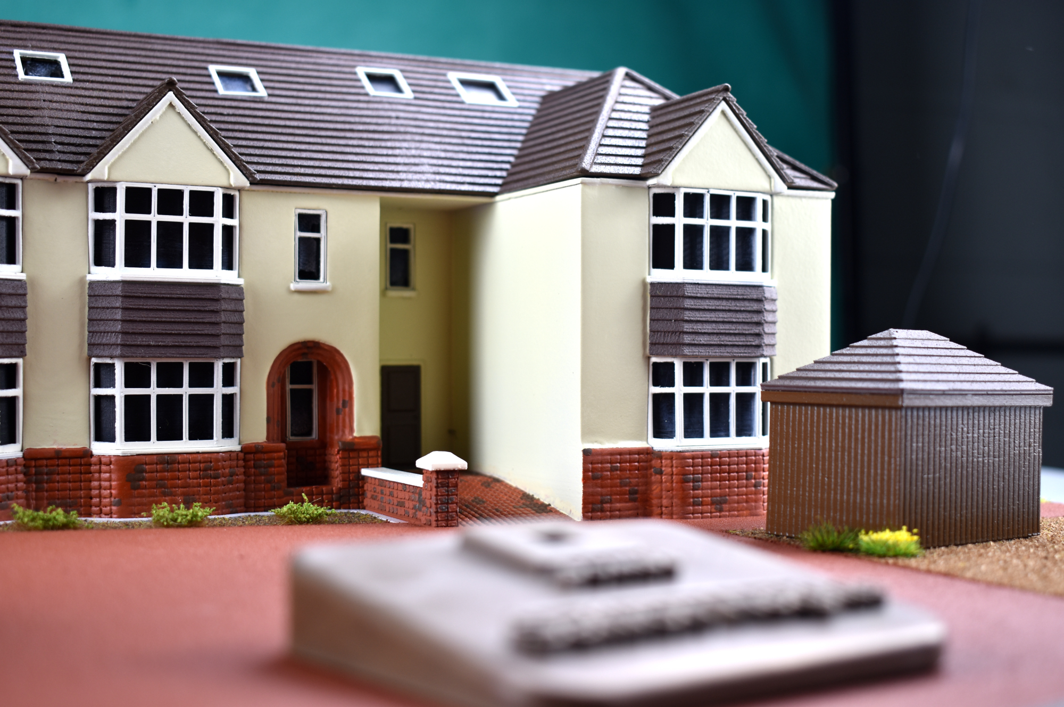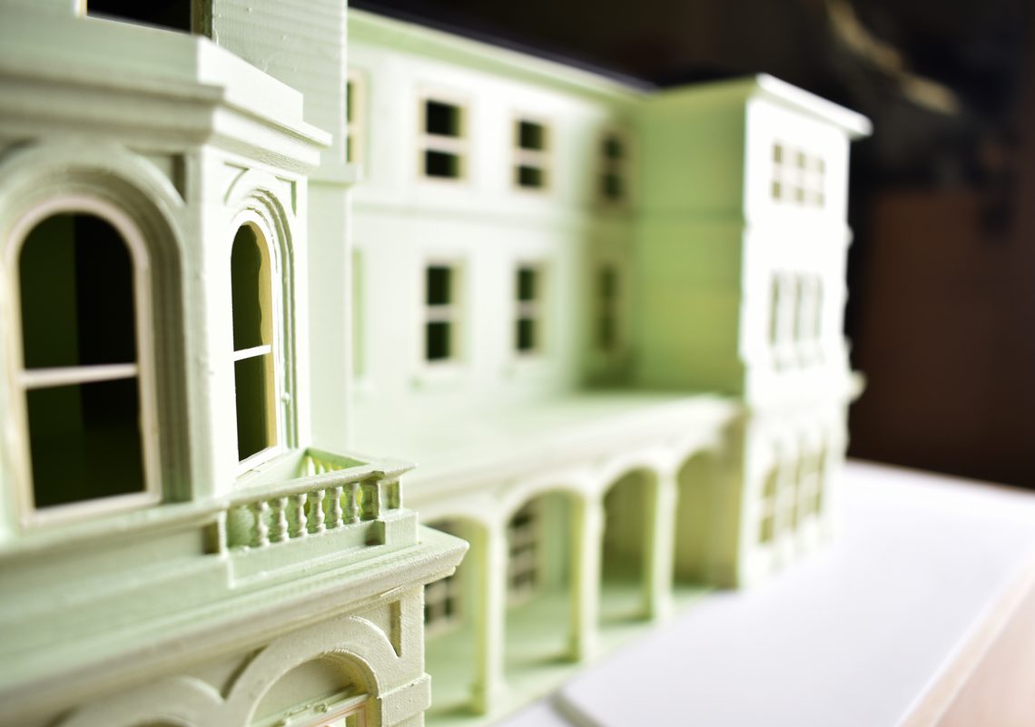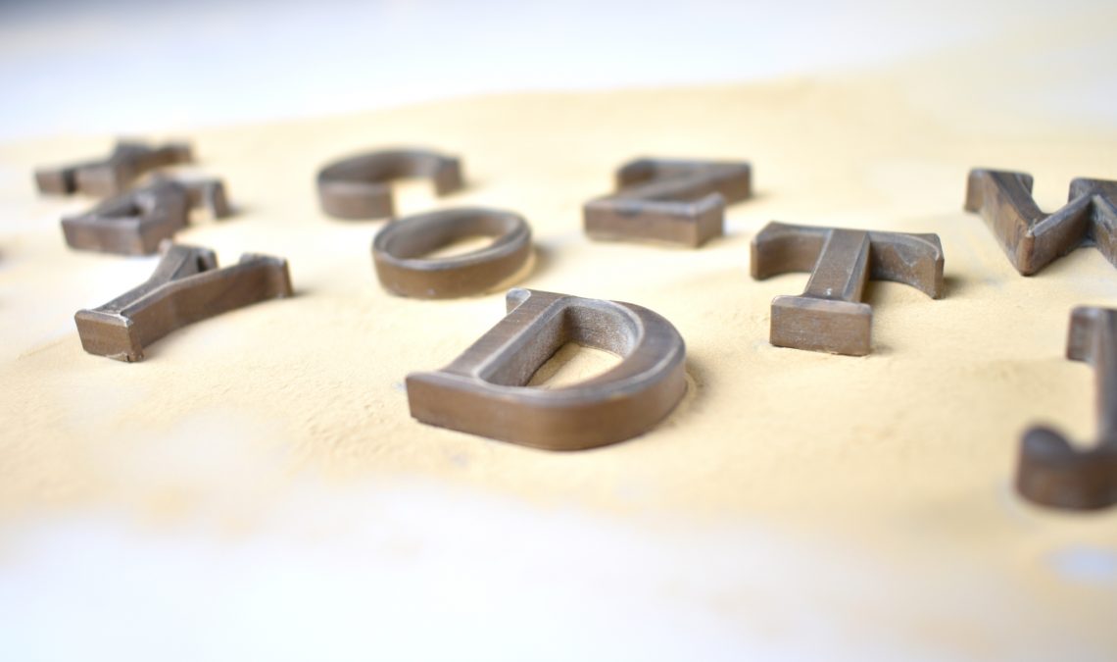Project Overview
Starting from the 2D sketches we modelled the development including surface patterns as bricks, roof tiles and cladding. After a brief discussion with the Client we decided to concentrate our efforts on the actual building with a lower level of detail on the terrain, however we couldn’t resist printing the tiny sheds.
Once all the parts are ready we move onto assembly and post processing, here’s where the fun begins! Through the use of a wide range of paints and materials we bring the whole model to life.
As a last touch we added the cast bronze plaque and the landscape details.
