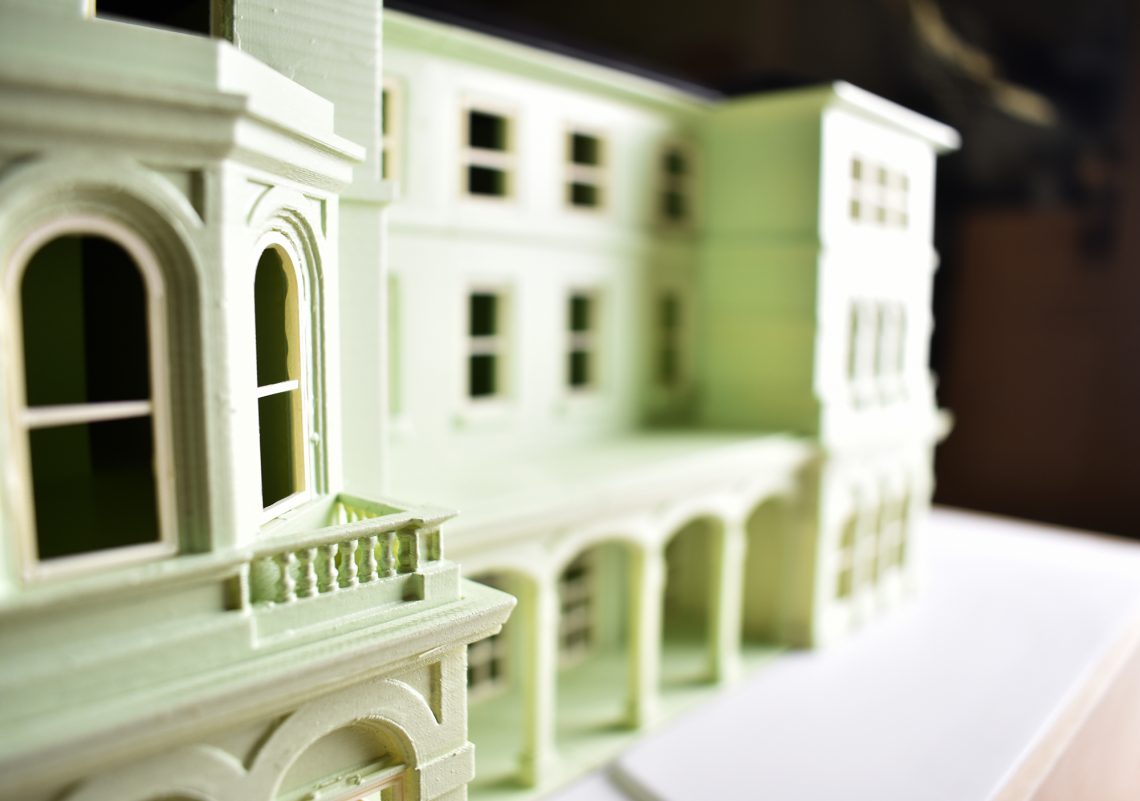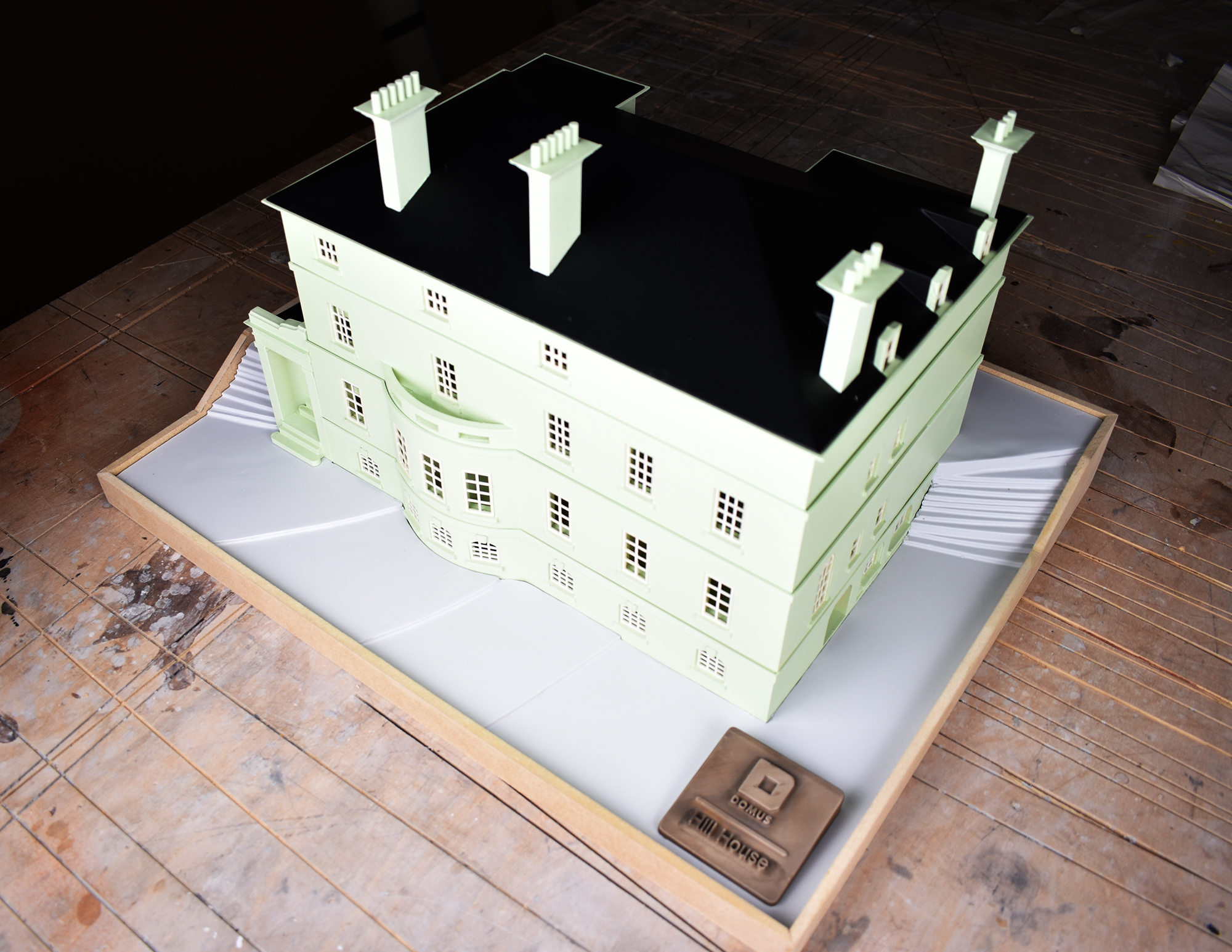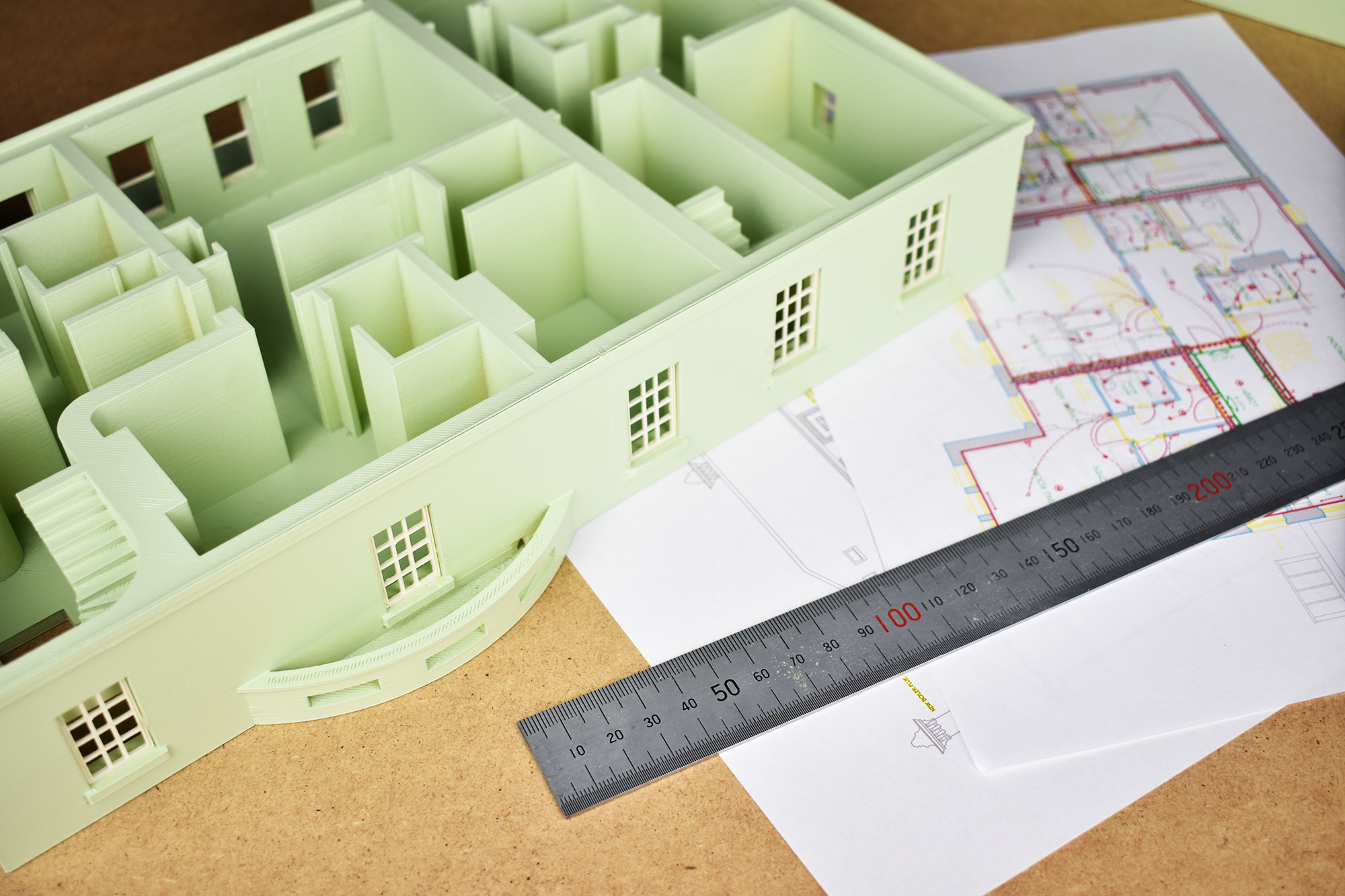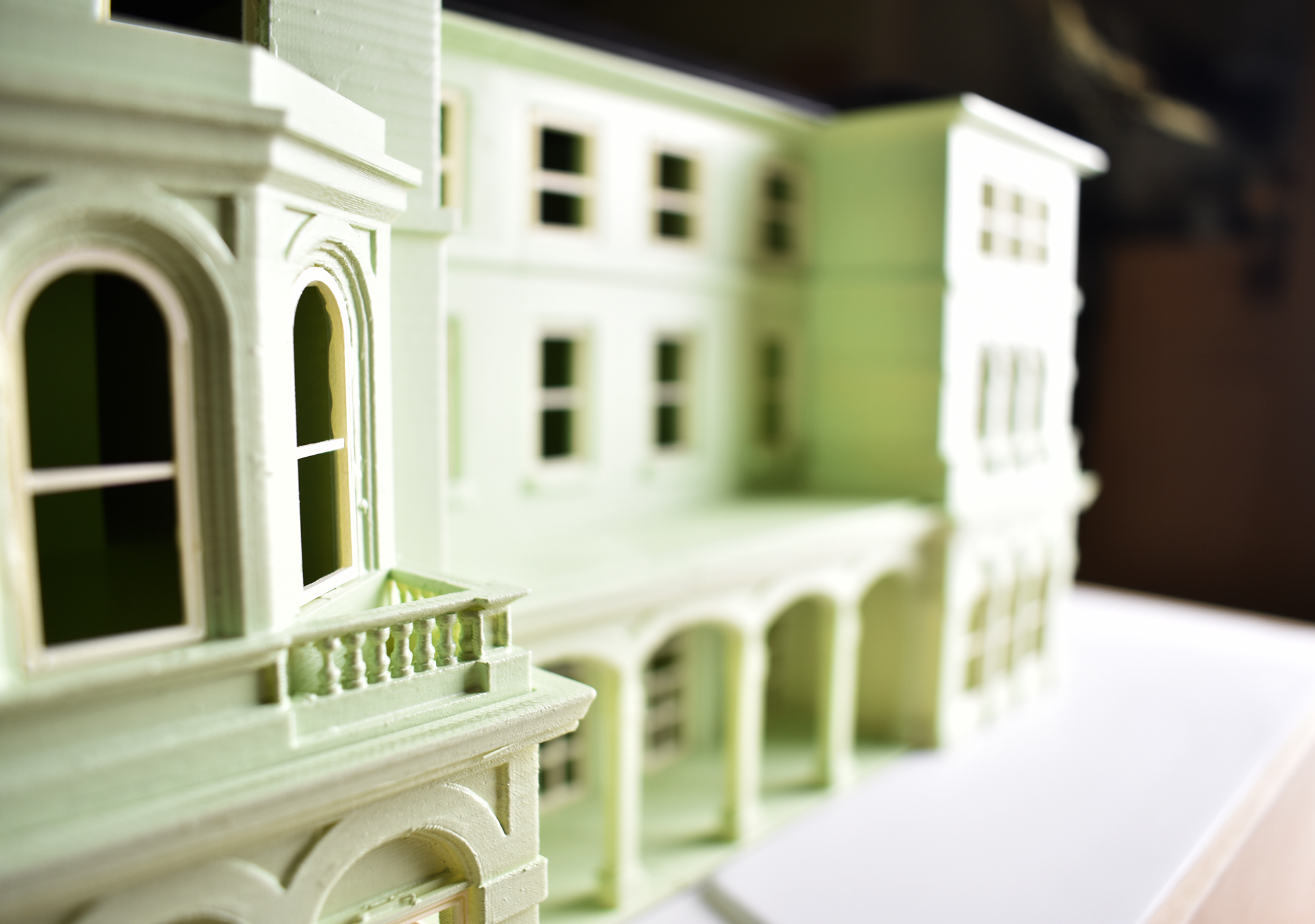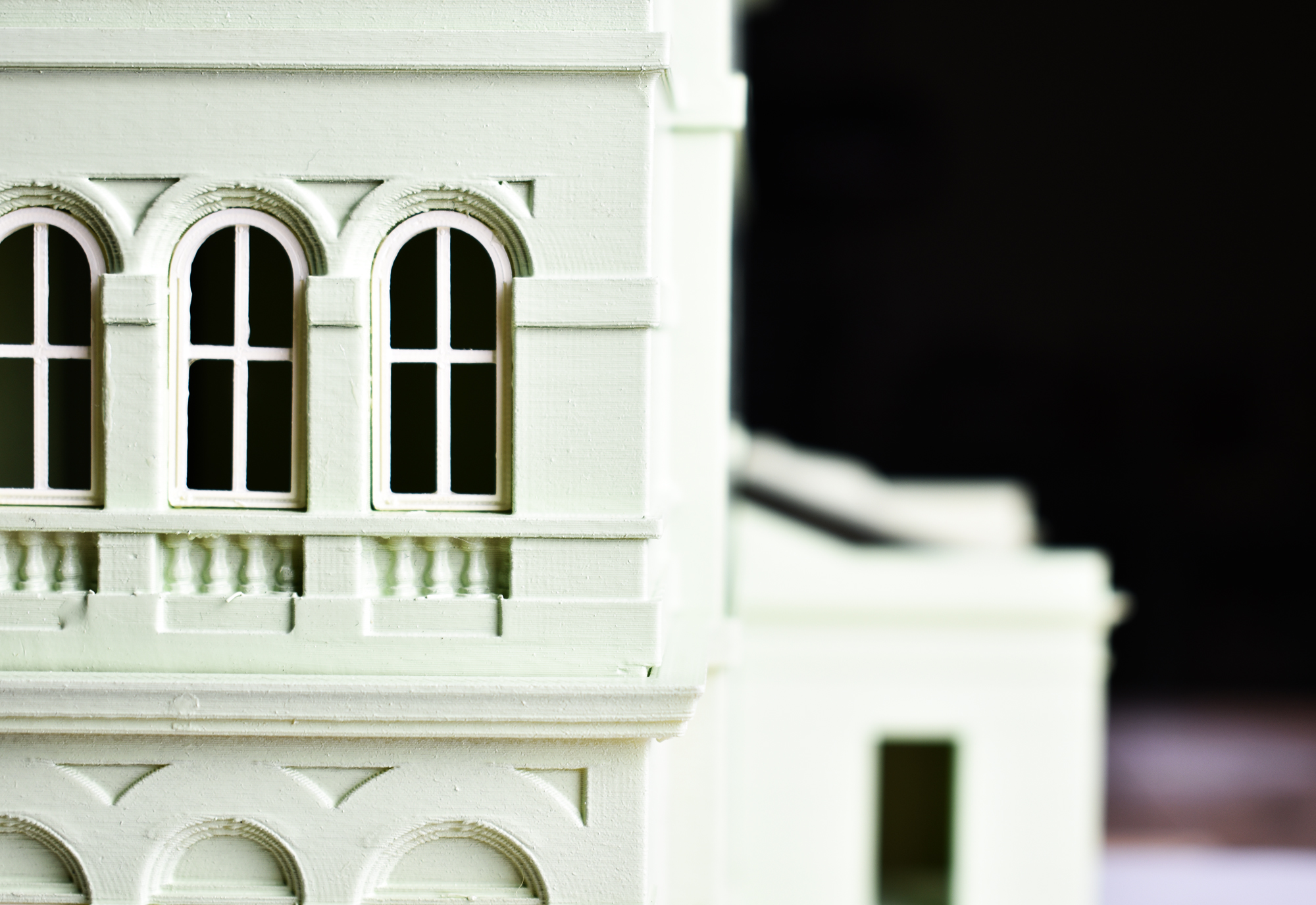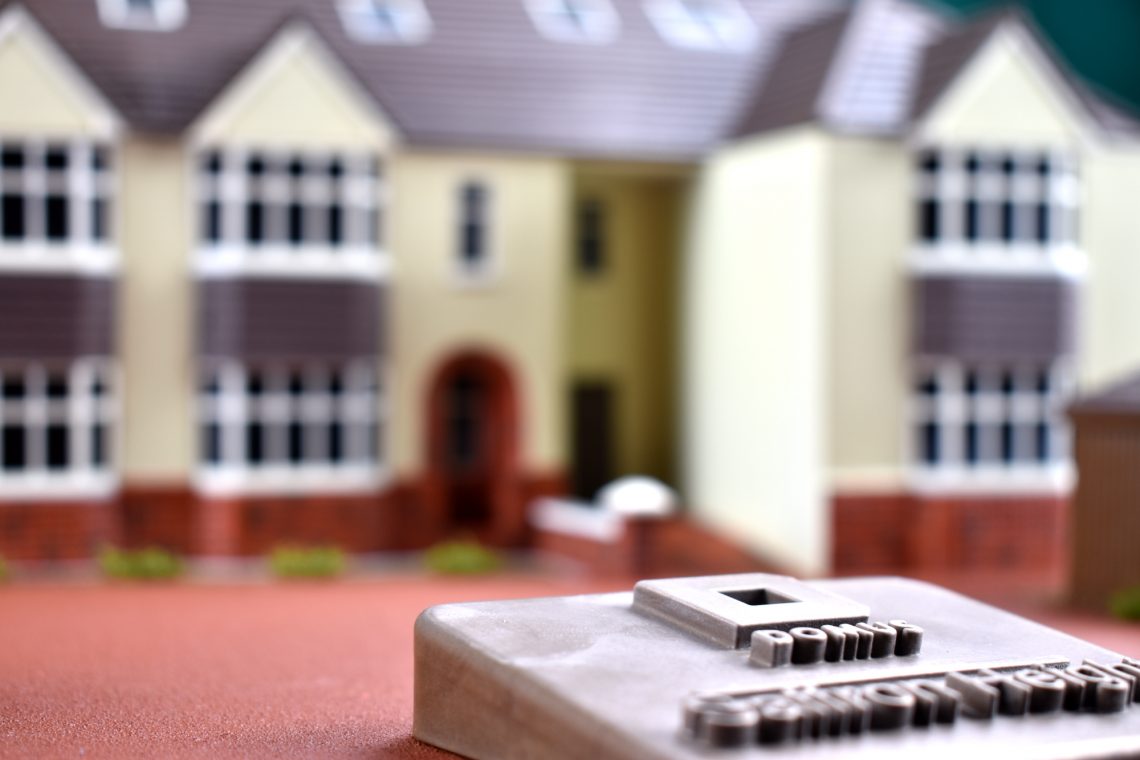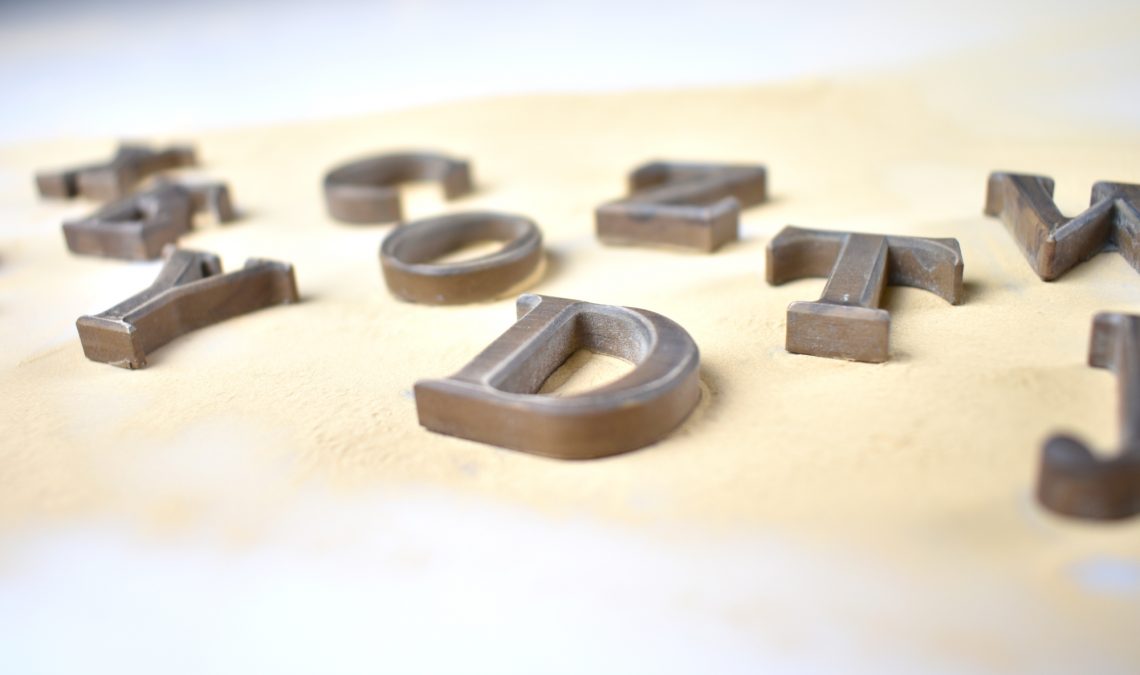Project Overview
CAD Design
Everything started on our CAD modelling software, using the Client’s sketches as a reference we designed the four storey development paying particular attention to the external details, the aim was to capture all the decorations that make this Victorian house a landmark so unique in its genre.
We designed the floors separately so that the interiors could be showed at any time simply lifting off the other sections.
3D Printing and Post-Processing
We split the floors in multiple parts to avoid material wastage and overcome warping during the printing process.
We used the same ABS material to join the various sections and moved onto bead blasting the exterior facades, this step gave the model that rendered feeling that made it so realistic.
As a last step our skilled model makers painted the full prototype with a 2k finish chosen by our Customer.
Finishing Touches
To make this model even more attractive we designed and built the surrounding terrain with MDF and foam-board sheets. The last touch was a cast bronze plaque with details of the property and the Developer.
